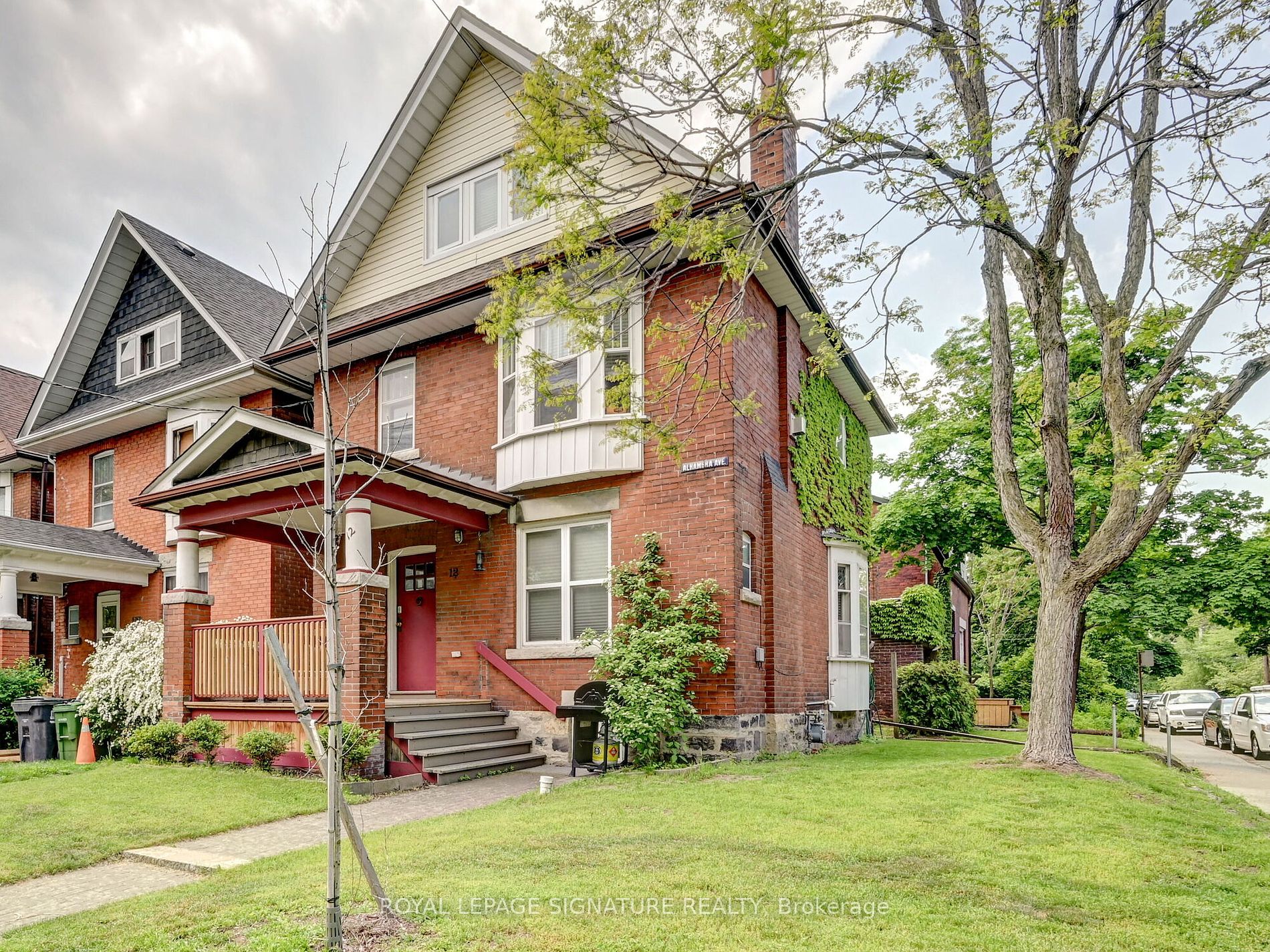
12 Alhambra Ave (Bloor St. W & Dundas W)
Price: $1,700,000
Status: For Sale
MLS®#: W8384966
- Tax: $7,338.86 (2024)
- Community:High Park North
- City:Toronto
- Type:Residential
- Style:Detached (2 1/2 Storey)
- Beds:2+1
- Bath:4
- Basement:Finished (Full)
- Garage:Detached (1 Space)
Features:
- InteriorFireplace
- ExteriorBrick
- HeatingForced Air, Gas
- Sewer/Water SystemsSewers, Municipal
Listing Contracted With: ROYAL LEPAGE SIGNATURE REALTY
Description
Abracadabra, Life Is Great On Alhambra. Experience the magic of a perfectly situated 2.5-storydetached brick home. A dream investment property located smack dab between the all the lively energy/restaurants/shopping of Roncesvalles/High Park North & easily accessible to all forms of transit. This fully renovated executive duplex boasts 2 stunning suites, a detached garage & rare private drive. Upper unit features a gas fireplace, huge eat-in kitchen with breakfast bar, B/I speakers, large bonus storage room, laundry & powder room, + full-story primary escape with decked-out 5-pc spa-like bathroom, walk-in closet & walkout from the bedroom to a West-facing balcony to soak-in those sorbet sunsets. Main floor unit boasts hardwood, gorgeous bay window with stained glass, fully finished basement & 2 bathrooms, with a lower level bedroom + office nook, &separate entrance. 350m to Dundas West Subway Station & Bloor GO/Union-Pearson Express, 800m to High Park's endless trails & recreation.
Highlights
Currently tenanted with A+ Tenants bringing in $5950+/Monthly as of July (Tenants month-to-month as of July). Extensively updated throughout, New Furnace & A/C in 2023. 2 separate hydro meters.
Want to learn more about 12 Alhambra Ave (Bloor St. W & Dundas W)?

Rooms
Real Estate Websites by Web4Realty
https://web4realty.com/

