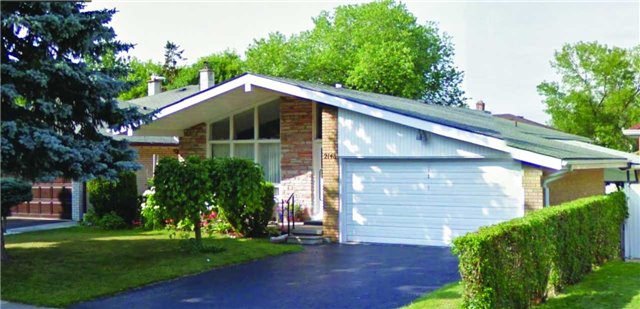- Tax: $4,605.36 (2016)
- Community:Applewood Acres
- City:Mississauga
- Type:Residential
- Style:Detached (Bungalow)
- Beds:3
- Bath:2
- Basement:Finished
- Garage:Attached (2 Spaces)
Features:
- InteriorFireplace
- ExteriorBrick
- HeatingForced Air
Listing Contracted With: ROYAL LEPAGE SIGNATURE REALTY, BROKERAGE
Description
Opportunity Knocks In The Highly Sought After Neighbourhood Of Applewood Acres! Beautiful Rare Bungalow With Double Car Garage Features Open Concept Liv/Din Rooms With Stunning Vaulted Ceilings! Hardwood Flrs, Newer Windows & Doors, Reno'd Main Bathroom, Professionally Painted With Designer Neutral Colours! Spacious Kitchen With A Breakfast Area & Walk Out To Private Backyard! Enjoy The Outdoors With Sunny West Exposure & Manicured Gardens! A Must See!!
Highlights
Finished Bsmt W/ 2 Huge Rec Rooms, Fireplace & Wet Bar! Steps To Brand New "4.5 Million Dollar Public Pool" & Plaza W/ New Longo's. Incl: Fridge, Stove, B/I D/W, Washer&Dryer, All Elf's, All Window Coverings. Don't Miss This One!!
Want to learn more about 2148 Linby St (Cawthra/Queensway)?

Rooms
Real Estate Websites by Web4Realty
https://web4realty.com/


